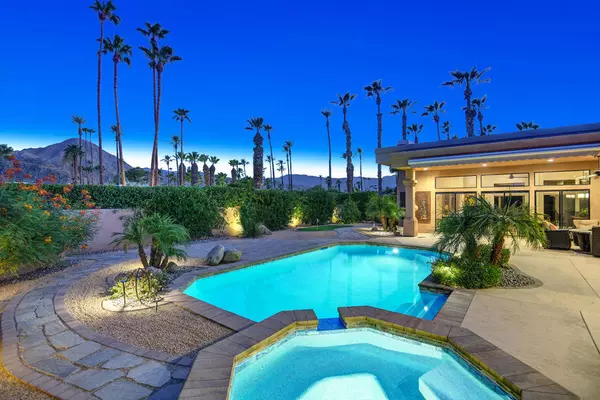For more information regarding the value of a property, please contact us for a free consultation.
Key Details
Sold Price $1,850,000
Property Type Single Family Home
Sub Type Single Family Residence
Listing Status Sold
Purchase Type For Sale
Square Footage 3,377 sqft
Price per Sqft $547
Subdivision Not Applicable-1
MLS Listing ID 219133983DA
Sold Date 10/20/25
Bedrooms 3
Full Baths 3
Half Baths 1
HOA Y/N No
Year Built 1994
Lot Size 0.300 Acres
Property Sub-Type Single Family Residence
Property Description
Perched on a premium, oversized 1/3rd acre corner lot affording exceptional privacy, this custom-built Desert Contemporary in the heart of Indian Wells boasts dramatic, unobstructed mountain views visible from numerous vantage points throughout the home. Designed for both elegance and comfort, the nearly 3,400 sq ft layout offers three spacious en-suite bedrooms, a versatile den/office currently used as a theater, and a powder room for guests. The open-concept design boasts soaring 12-ft ceilings and expansive walls of glass that flood the interiors with natural light while framing the awe-inspiring vistas. The remodeled chef's kitchen features quartz countertops, floor to ceiling sleek modern cabinetry, stainless steel appliances, and its own mountain backdrop. The great room, open to the dining area, centers around a striking, newly updated fireplace, while the primary suite provides a private, well-appointed retreat complete with an oversized closet and dressing area. Outdoors, your private south-facing retreat includes a pebble-finish pool and spa, putting green, dramatic landscape lighting and lush greenery with a covered patio and retractable awning - ideal for entertaining or serene relaxation against a breathtaking panorama. Practical luxury continues with a 2-car garage plus golf cart space, porte-cochere, and extra-long driveway secured behind a private gate. All just moments from the Tennis Gardens, world-class golf, fine dining, and boutique shopping and no HOA's. Enjoy exclusive Indian Wells resident discounts at resorts and IW Golf Club.
Location
State CA
County Riverside
Area 325 - Indian Wells
Interior
Interior Features Breakfast Area, Separate/Formal Dining Room, Dressing Area
Heating Forced Air
Fireplaces Type Great Room, See Remarks
Fireplace Yes
Laundry Laundry Room
Exterior
Parking Features Driveway, Porte-Cochere
Garage Spaces 2.0
Carport Spaces 2
Garage Description 2.0
Pool In Ground, Pebble, Private
View Y/N Yes
View Mountain(s), Panoramic
Porch Covered
Total Parking Spaces 8
Private Pool Yes
Building
Lot Description Corner Lot, Cul-De-Sac, Drip Irrigation/Bubblers, Planned Unit Development, Sprinklers Timer
Story 1
Entry Level One
Level or Stories One
New Construction No
Others
Senior Community No
Tax ID 633221017
Acceptable Financing Cash, Cash to New Loan, Conventional, Owner May Carry
Listing Terms Cash, Cash to New Loan, Conventional, Owner May Carry
Financing Conventional
Special Listing Condition Standard
Read Less Info
Want to know what your home might be worth? Contact us for a FREE valuation!

Our team is ready to help you sell your home for the highest possible price ASAP

Bought with Jennifer Drummond The Agency
GET MORE INFORMATION

Ivan Perez
Broker Associate | License ID: 01952891
Broker Associate License ID: 01952891



