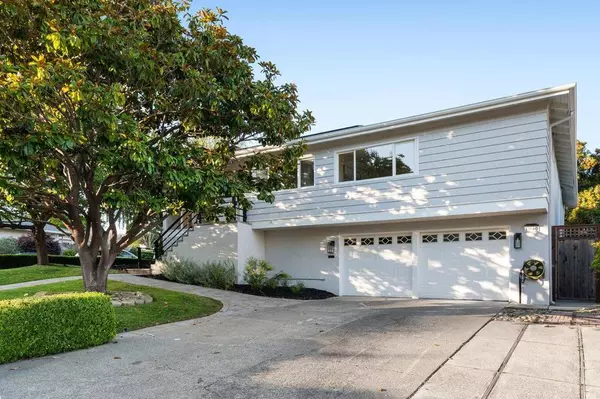For more information regarding the value of a property, please contact us for a free consultation.
Key Details
Sold Price $2,495,000
Property Type Single Family Home
Sub Type Single Family Residence
Listing Status Sold
Purchase Type For Sale
Square Footage 2,185 sqft
Price per Sqft $1,141
MLS Listing ID ML82022072
Sold Date 10/09/25
Bedrooms 4
Full Baths 3
HOA Y/N No
Year Built 1956
Lot Size 6,542 Sqft
Property Sub-Type Single Family Residence
Property Description
Welcome to this thoughtfully redesigned 4-bedroom, 3-bathroom home in Millbrae's highly desirable Meadows neighborhood. Recently updated, this home offers a welcoming layout that flow naturally for everyday living. You're welcomed by a warm and inviting living room with a cozy fireplace, flowing naturally into a defined dining area, sunny breakfast nook, and spacious kitchen with generous storage space. Off the dining area, step outside to an expansive deck with a built-in hot tub, overlooking a beautifully landscaped backyard, an ideal setting for relaxing or hosting family and friends. Down the hall are three comfortable bedrooms, including two with en-suite baths, one being a spacious primary suite. The lower level features a family room with a second fireplace, a fourth bedroom, a full bathroom, and interior access to a generous garage with bonus space perfect for a home gym, workshop, or storage. Lovingly maintained and upgraded with solar panels, new roof, furnace, heated floors, updated lighting, and more. Close to top-rated schools, shopping, dining, parks, and major commuter routes, this move-in ready home offers comfort, convenience, and lasting value.
Location
State CA
County San Mateo
Area 699 - Not Defined
Zoning R10006
Interior
Interior Features Breakfast Area, Walk-In Closet(s)
Heating Solar
Cooling None
Flooring Wood
Fireplaces Type Family Room, Living Room
Fireplace Yes
Appliance Dishwasher, Gas Cooktop, Gas Oven
Laundry In Garage
Exterior
Garage Spaces 2.0
Garage Description 2.0
View Y/N No
Roof Type Shingle
Total Parking Spaces 2
Building
Story 1
Foundation Concrete Perimeter
Sewer Public Sewer
Water Public
New Construction No
Schools
School District Other
Others
Tax ID 021223110
Financing Cash
Special Listing Condition Standard
Read Less Info
Want to know what your home might be worth? Contact us for a FREE valuation!

Our team is ready to help you sell your home for the highest possible price ASAP

Bought with Wilson Pan CENTURY 21 Masters
GET MORE INFORMATION

Ivan Perez
Broker Associate | License ID: 01952891
Broker Associate License ID: 01952891



