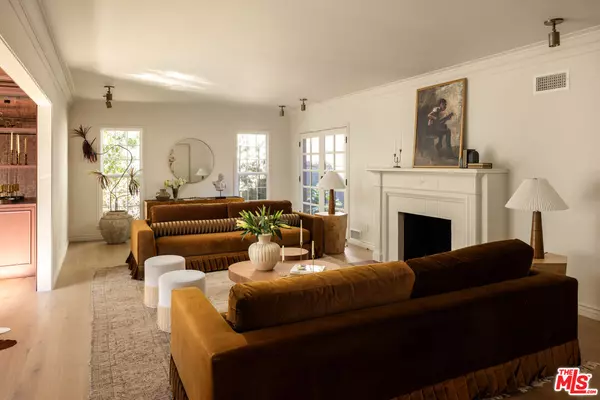For more information regarding the value of a property, please contact us for a free consultation.
Key Details
Sold Price $3,795,000
Property Type Single Family Home
Sub Type Single Family Residence
Listing Status Sold
Purchase Type For Sale
Square Footage 2,796 sqft
Price per Sqft $1,357
MLS Listing ID 25591631
Sold Date 10/08/25
Style Traditional
Bedrooms 4
Full Baths 2
Half Baths 1
Three Quarter Bath 2
HOA Y/N No
Year Built 1950
Lot Size 8,058 Sqft
Acres 0.185
Property Sub-Type Single Family Residence
Property Description
Set on prestigious Bentley Avenue, in the coveted north of Montana neighborhood, this fully remodeled residence blends timeless design with thoughtful modern updates. The spacious living room, with white oak floors throughout, centers on a fireplace with a beautifully detailed mantel. It flows into a versatile lounge with Roman plaster walls, brass accents, and expansive windows, ideal as a library, study, or entertainer's bar. At the heart of the home, the kitchen features a sculptural curved island, custom cabinetry, and top-of-the-line appliances. Seamlessly connected to the dining area and opening to the backyard, it is designed for both everyday living and effortless entertaining. The jewel-box powder room, with alabaster sconces and a floating marble vanity, completes the lower level. Upstairs, three en-suite bedrooms enjoy treetop views and abundant natural light. The main-level suite opens through French doors to the covered patio. The primary suite feels like a private sanctuary, with a retreat-like bathroom including a freestanding tub, spa-like shower, and custom white oak double vanity. Outdoors, mature landscaping, a grassy lawn, and multiple patios create a true oasis. A direct-access two-car garage adds ease and convenience. Perfectly positioned close to Brentwood, Century City, Beverly Hills, and the 405, 256 S Bentley is true move-in ready luxury unmatched in today's market.
Location
State CA
County Los Angeles
Area Westwood - Century City
Zoning LAR1
Rooms
Other Rooms None
Dining Room 1
Interior
Heating Central, Forced Air, Zoned
Cooling Air Conditioning, Multi/Zone, Central
Flooring Tile, Engineered Hardwood, Marble
Fireplaces Type Living Room
Equipment Dishwasher, Garbage Disposal, Hood Fan, Microwave, Range/Oven, Refrigerator, Stackable W/D Hookup
Laundry On Upper Level
Exterior
Parking Features Garage - 2 Car, Direct Entrance, Driveway, Door Opener
Garage Spaces 4.0
Pool Room For
View Y/N Yes
View Tree Top
Building
Story 2
Architectural Style Traditional
Level or Stories Two
Others
Special Listing Condition Standard
Read Less Info
Want to know what your home might be worth? Contact us for a FREE valuation!

Our team is ready to help you sell your home for the highest possible price ASAP

The multiple listings information is provided by The MLSTM/CLAW from a copyrighted compilation of listings. The compilation of listings and each individual listing are ©2025 The MLSTM/CLAW. All Rights Reserved.
The information provided is for consumers' personal, non-commercial use and may not be used for any purpose other than to identify prospective properties consumers may be interested in purchasing. All properties are subject to prior sale or withdrawal. All information provided is deemed reliable but is not guaranteed accurate, and should be independently verified.
Bought with Keller Williams Beverly Hills
GET MORE INFORMATION

Ivan Perez
Broker Associate | License ID: 01952891
Broker Associate License ID: 01952891



