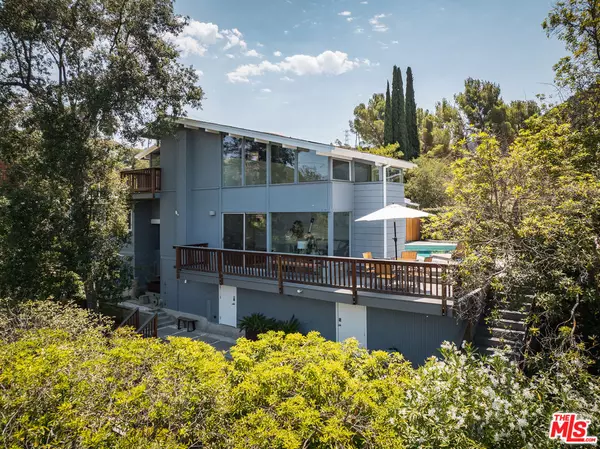For more information regarding the value of a property, please contact us for a free consultation.
Key Details
Sold Price $1,710,000
Property Type Single Family Home
Sub Type Single Family Residence
Listing Status Sold
Purchase Type For Sale
Square Footage 1,696 sqft
Price per Sqft $1,008
MLS Listing ID 25556177
Sold Date 08/21/25
Style Mid-Century
Bedrooms 3
Full Baths 2
Construction Status Updated/Remodeled
HOA Y/N No
Year Built 1964
Lot Size 8,756 Sqft
Acres 0.201
Property Sub-Type Single Family Residence
Property Description
Perched on a rare street-to-street lot at the end of a quiet cul-de-sac, this meticulously updated architectural Mid-Century home offers panoramic views, striking privacy, and effortless indoor/outdoor living. Mature trees frame both sides of the property, creating a sense of seclusion, while preserving the home's sweeping, unobstructed vistas of the Chevy Chase golf course and surrounding canyon. Designed with intention and care, the layout features dual living rooms, each opening directly to the outdoors, blurring the lines between inside and out. A sculptural, custom-designed metal fireplace becomes the centerpiece of the main living space. Timeless Mid-Century lines, natural textures, and refined finishes are elevated by thoughtful contemporary updates throughout, bringing both character and comfort into perfect balance. Multiple decks and a sparkling pool offer your own private resort, ideal for lounging, entertaining, or simply soaking in the canyon breeze and starlit skies. A two-car garage with direct entry adds everyday convenience, while the hillside position floods the home with natural light all day long. Located just minutes from the Rose Bowl, Old Town Pasadena, and La Canada, this is a true California classic, reimagined for modern living with soul, style, and sweeping views.
Location
State CA
County Los Angeles
Area Glendale-Chevy Chase/E. Glen Oaks
Zoning GLR1RY
Rooms
Family Room 1
Other Rooms None
Dining Room 1
Kitchen Remodeled, Counter Top, Pantry, Open to Family Room
Interior
Interior Features Bidet, Built-Ins, Storage Space, Sunken Living Room, Track Lighting, Two Story Ceilings, Living Room Deck Attached, Living Room Balcony, Recessed Lighting, High Ceilings (9 Feet+), Open Floor Plan
Heating Central
Cooling Air Conditioning, Central
Flooring Mixed
Fireplaces Number 1
Fireplaces Type Living Room, Other
Equipment Ceiling Fan, Dishwasher, Dryer, Freezer, Garbage Disposal, Ice Maker, Microwave, Washer, Water Filter, Water Line to Refrigerator, Built-Ins, Range/Oven, Refrigerator, Hood Fan, Vented Exhaust Fan, Other
Laundry Garage, Laundry Area, Inside
Exterior
Parking Features Attached, Driveway, Door Opener, Garage Is Attached, Garage - 2 Car, Direct Entrance
Garage Spaces 2.0
Fence Block, Other, Wood
Pool Heated with Gas, Heated, In Ground, Other, Filtered
View Y/N Yes
View Canyon, Golf Course, Tree Top, Pool, Hills
Building
Lot Description Back Yard, Fenced Yard, Landscaped, Yard
Story 2
Sewer In Connected and Paid
Water Public
Architectural Style Mid-Century
Level or Stories Two
Construction Status Updated/Remodeled
Others
Special Listing Condition Standard
Read Less Info
Want to know what your home might be worth? Contact us for a FREE valuation!

Our team is ready to help you sell your home for the highest possible price ASAP

The multiple listings information is provided by The MLSTM/CLAW from a copyrighted compilation of listings. The compilation of listings and each individual listing are ©2025 The MLSTM/CLAW. All Rights Reserved.
The information provided is for consumers' personal, non-commercial use and may not be used for any purpose other than to identify prospective properties consumers may be interested in purchasing. All properties are subject to prior sale or withdrawal. All information provided is deemed reliable but is not guaranteed accurate, and should be independently verified.
Bought with Compass
GET MORE INFORMATION

Ivan Perez
Broker Associate | License ID: 01952891
Broker Associate License ID: 01952891



