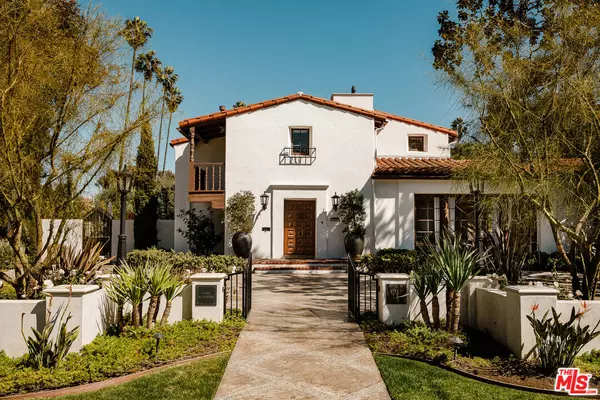For more information regarding the value of a property, please contact us for a free consultation.
Key Details
Sold Price $4,100,000
Property Type Single Family Home
Sub Type Single Family Residence
Listing Status Sold
Purchase Type For Sale
Square Footage 4,462 sqft
Price per Sqft $918
MLS Listing ID 25523861
Sold Date 08/19/25
Style Architectural
Bedrooms 5
Full Baths 4
Half Baths 1
HOA Y/N No
Year Built 1929
Lot Size 0.534 Acres
Acres 0.5341
Property Sub-Type Single Family Residence
Property Description
Casa El Sueno | Kirtland Cutter (1929). Alternately known as the D.P. Condit House, this residence stands as one of Los Cerritos' most notable estate properties. Prominently situated on a lot of more than half an acre, it presents an imposing profile of unadorned white stucco accented by low-pitched, red-tiled gable rooflines. Though Cutter's design evoked the romance of Mediterranean and Mexican architecture, his vocabulary here was celebrated as distinctively Californian- drawing inspiration from diverse traditions and adapting them to modern life. Throughout, the emphasis on quality of interior space and the relationship of the home to its site is evident. A grand reception courtyard and garden leads to a richly patterned wood front door. Inside, a deeply recessed and open beamed foyer overlooks an elegant living area that extends outward to allow natural light to flood the space from three sides. This space features a magnificent cathedral ceiling with sculptural wooden tie-beams and original wide plank oak flooring. French doors open to a covered patio and outdoor dining area. Here and elsewhere in the home, the architect sought a direct connection to the outdoors, making the many private gardens, yards, and patios ever present. The home's activity hub is its expansive kitchen with a central islandan open-plan space shared with the adjacent built-in dining area and family room. Glass accordion doors connect this communal area with a south-facing garden and patio, making it not only an ideal kitchen workspace but also a central place to gather and entertain. Systems and finishes throughout the house have been extensively and sensitively updated over the past several years. New HVAC heat pumps have just been installed, powered by rooftop solar panels (owned system). Additionally- the gardens, landscape, irrigation, and pool have been treated with the same level of care in updating as the home itself. Amidst all this, much of the original 1929 detailing has been retainedincluding wood casement windows, wrought-iron metalwork, hardwood flooring, and original mahogany doors and hardware. A rare and compelling combination of attributes: timeless architecture, sophisticated updating, privacy, location, and space.
Location
State CA
County Los Angeles
Area Bixby, Bixby Knolls, Los Cerritos
Zoning LBR1L
Rooms
Other Rooms None
Dining Room 0
Kitchen Island, Gourmet Kitchen
Interior
Interior Features Beamed Ceiling(s), Basement, Built-Ins, Cathedral-Vaulted Ceilings
Heating Forced Air
Cooling Central, Heat Pump(s)
Flooring Hardwood
Fireplaces Number 1
Fireplaces Type Living Room
Equipment Dishwasher, Built-Ins, Microwave, Range/Oven, Refrigerator, Solar Panels
Laundry Inside, Laundry Area
Exterior
Parking Features Driveway, Garage - 2 Car
Garage Spaces 4.0
Pool In Ground, Heated And Filtered, Lap Pool, Diving Board
View Y/N Yes
View Golf Course
Roof Type Clay
Building
Lot Description Landscaped, Lawn, Gutters, Fenced
Story 2
Foundation Raised
Sewer In Connected and Paid
Water Public
Architectural Style Architectural
Level or Stories Two
Structure Type Stucco
Others
Special Listing Condition Standard
Read Less Info
Want to know what your home might be worth? Contact us for a FREE valuation!

Our team is ready to help you sell your home for the highest possible price ASAP

The multiple listings information is provided by The MLSTM/CLAW from a copyrighted compilation of listings. The compilation of listings and each individual listing are ©2025 The MLSTM/CLAW. All Rights Reserved.
The information provided is for consumers' personal, non-commercial use and may not be used for any purpose other than to identify prospective properties consumers may be interested in purchasing. All properties are subject to prior sale or withdrawal. All information provided is deemed reliable but is not guaranteed accurate, and should be independently verified.
Bought with Compass
GET MORE INFORMATION

Ivan Perez
Broker Associate | License ID: 01952891
Broker Associate License ID: 01952891



