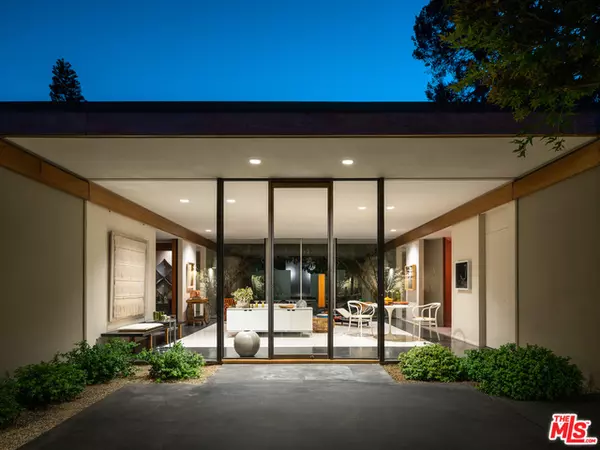For more information regarding the value of a property, please contact us for a free consultation.
Key Details
Sold Price $3,990,000
Property Type Single Family Home
Sub Type Single Family Residence
Listing Status Sold
Purchase Type For Sale
Square Footage 3,412 sqft
Price per Sqft $1,169
MLS Listing ID 20-598210
Sold Date 08/17/20
Style Architectural
Bedrooms 4
Full Baths 2
Half Baths 2
Three Quarter Bath 1
HOA Y/N No
Year Built 1962
Lot Size 0.633 Acres
Acres 0.6326
Property Sub-Type Single Family Residence
Property Description
The John Kelsey Residence, 1962. Ladd & Kelsey, Architects. Conceived for his own family of five, this project stands as a manifesto of his distinct design sensibility. An unapologetic fan of Mies Van der Rohe, Kelsey was sold on the universality of that masters discipline. On Chateau Road he combines skillfully planning rigor of Germanic descent with openness to the sites lush landscape. Two full height teak gates mark the access to a courtyard, acting both as an open room and as a patio within the precinct. In the Kelsey House, both sleeping quarters and the public areas have some visual relationship with the 66-foot long pool, thus becoming the dominant architectural image of the interiors. The residence and 2/3 of an acre site includes: the recent restoration of the redwood fascia, teak courtyard gates and interiors, black pool sculpture, privacy on all sides with no sight lines to neighbors, mature citrus trees, and guest house with a private entrance from the motor court.
Location
State CA
County Los Angeles
Area Pasadena Nw
Zoning PSR2
Rooms
Other Rooms GuestHouse
Dining Room 1
Kitchen Corian Counters, Island
Interior
Heating Central
Cooling Central
Flooring Carpet, Stone Tile
Fireplaces Type None
Equipment Alarm System, Dishwasher, Dryer, Washer, Water Filter, Refrigerator, Garbage Disposal
Laundry Laundry Area
Exterior
Parking Features Garage - 2 Car, Driveway, Parking for Guests
Garage Spaces 8.0
Fence Wrought Iron
Pool Heated, In Ground, Filtered
Waterfront Description None
View Y/N Yes
View Tree Top, Trees/Woods
Roof Type Flat
Building
Story 1
Foundation Slab
Sewer In Street
Water District
Architectural Style Architectural
Level or Stories Ground Level, One
Structure Type Stucco, Wood Siding
Others
Special Listing Condition Standard
Read Less Info
Want to know what your home might be worth? Contact us for a FREE valuation!

Our team is ready to help you sell your home for the highest possible price ASAP

The multiple listings information is provided by The MLSTM/CLAW from a copyrighted compilation of listings. The compilation of listings and each individual listing are ©2025 The MLSTM/CLAW. All Rights Reserved.
The information provided is for consumers' personal, non-commercial use and may not be used for any purpose other than to identify prospective properties consumers may be interested in purchasing. All properties are subject to prior sale or withdrawal. All information provided is deemed reliable but is not guaranteed accurate, and should be independently verified.
Bought with Compass
GET MORE INFORMATION

Ivan Perez
Broker Associate | License ID: 01952891
Broker Associate License ID: 01952891



