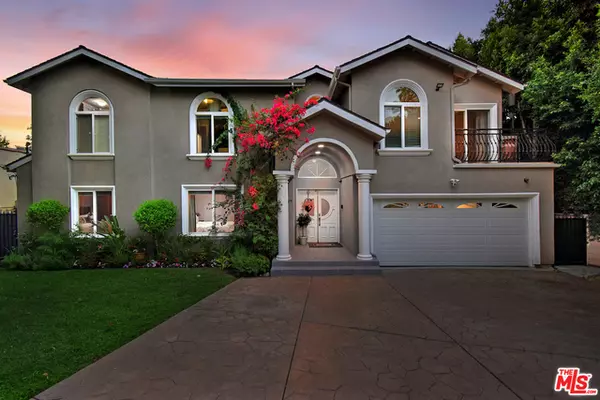For more information regarding the value of a property, please contact us for a free consultation.
Key Details
Sold Price $2,295,000
Property Type Single Family Home
Sub Type Single Family Residence
Listing Status Sold
Purchase Type For Sale
Square Footage 4,502 sqft
Price per Sqft $509
MLS Listing ID 20-640192
Sold Date 11/25/20
Style Colonial
Bedrooms 5
Full Baths 5
Construction Status Updated/Remodeled
HOA Y/N No
Year Built 1963
Lot Size 6,888 Sqft
Acres 0.1581
Property Sub-Type Single Family Residence
Property Description
Welcome to Elegance and Sophistication. Located South of the Blvd, find a Tastefully Designed Home. Entry greets you with an Enchanting Chandelier. Formal Living area is characterized by an inviting fireplace, soaring high ceilings surrounded by columns and trims. The Chef's Kitchen features a Thermador 6-Burner Stove, a Built-in Sub-Zero Refrigerator, Island with Breakfast Bar, Formal Dining perfect for intimate dinners. Family room is an ideal entertainers room with built in Sound System. Master suite on Second Floor is the Main Sanctuary, enjoy the spacious sitting room or delight in the Balcony. Master has a Bonus room, can be used as an Office. Custom Built Walk-in Closet w/ Dressing Area. Master Bath features a Steam Walk-in Shower, Jacuzzi Tub. Suite also has a Well-Equipped Gym. Private Backyard Oasis with Solar Heated Pool, Spa, Outdoor Rain Shower, Patio Deck, Outdoor TV. You can Work, Live and Vacation in your Own Home, the True Definition of Fine Living.
Location
State CA
County Los Angeles
Area Sherman Oaks
Zoning LARE11
Rooms
Family Room 1
Other Rooms None
Dining Room 1
Kitchen Counter Top, Gourmet Kitchen, Granite Counters, Island, Open to Family Room, Pantry, Remodeled
Interior
Interior Features Cathedral-Vaulted Ceilings, Crown Moldings, High Ceilings (9 Feet+), Hot Tub, Recessed Lighting
Heating Central
Cooling Air Conditioning, Central, Multi/Zone
Flooring Hardwood, Tile
Fireplaces Number 1
Fireplaces Type Gas, Great Room, Living Room
Equipment Alarm System, Barbeque, Built-Ins, Dishwasher, Electric Dryer Hookup, Gas Dryer Hookup, Hood Fan, Microwave, Refrigerator, Range/Oven
Laundry Garage
Exterior
Parking Features Driveway, Garage Is Attached, Parking Space
Garage Spaces 2.0
Fence Block, Privacy, Wrought Iron
Pool In Ground, Heated
Waterfront Description None
View Y/N No
View None
Roof Type Composition, Shingle
Building
Lot Description Front Yard, Landscaped, Lawn, Storm Drains
Story 2
Sewer In Street
Water District
Architectural Style Colonial
Level or Stories Ground Level
Construction Status Updated/Remodeled
Schools
School District Los Angeles Unified
Others
Special Listing Condition Standard
Read Less Info
Want to know what your home might be worth? Contact us for a FREE valuation!

Our team is ready to help you sell your home for the highest possible price ASAP

The multiple listings information is provided by The MLSTM/CLAW from a copyrighted compilation of listings. The compilation of listings and each individual listing are ©2025 The MLSTM/CLAW. All Rights Reserved.
The information provided is for consumers' personal, non-commercial use and may not be used for any purpose other than to identify prospective properties consumers may be interested in purchasing. All properties are subject to prior sale or withdrawal. All information provided is deemed reliable but is not guaranteed accurate, and should be independently verified.
Bought with Berkshire Hathaway HomeServices California Propert
GET MORE INFORMATION
Ivan Perez
Broker Associate | License ID: 01952891
Broker Associate License ID: 01952891



