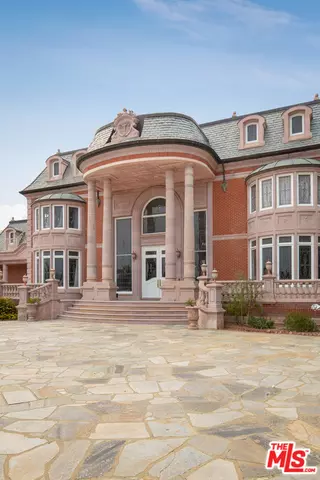For more information regarding the value of a property, please contact us for a free consultation.
Key Details
Sold Price $3,900,000
Property Type Single Family Home
Sub Type Single Family Residence
Listing Status Sold
Purchase Type For Sale
Square Footage 12,346 sqft
Price per Sqft $315
MLS Listing ID 21-742728
Sold Date 10/13/21
Style French
Bedrooms 6
Full Baths 9
HOA Fees $440/mo
HOA Y/N Yes
Year Built 1990
Lot Size 2.122 Acres
Acres 2.1224
Property Sub-Type Single Family Residence
Property Description
The massive three-story residence sits on 2.5 acres, snuggled amongst the Santa Susana Mountains within the unparalleled privacy of a 24-hour double guard gated prestigious community, Indian Springs Estates of Chatsworth, California. Designed by one of Los Angeles premier architects, Ronald G. Firestone, A.I.A., in 1990. The French-inspired residence has pristine panoramic views overlooking the San Fernando Valley and the magnificent rock vistas in the background. The estate has a total of 6 bedrooms, 9 baths, 5 air-conditioning zones, 5 staircases, 4 custom fireplaces, 2 saunas, lit tennis court, pool with swim up bar, and a home gym. The home is convenient to major shopping areas and schools. The neighborhood offers incomparable exclusivity and tranquility, while still providing close access to the 118 Freeway. A residence suitable for any architectural aficionados, admiring the richness of the experience as for its visual delights.
Location
State CA
County Los Angeles
Area Chatsworth
Zoning LCA22*
Rooms
Family Room 1
Other Rooms Gazebo
Dining Room 0
Interior
Heating Central
Cooling Air Conditioning, Central
Flooring Marble, Stone, Mixed, Carpet
Fireplaces Type Game Room, Living Room, Master Bedroom
Equipment Alarm System, Dryer, Freezer, Garbage Disposal, Intercom, Washer, Refrigerator, Range/Oven, Dishwasher, Built-Ins
Laundry Laundry Area
Exterior
Parking Features Air Conditioned Garage, Circular Driveway, Controlled Entrance, Attached
Garage Spaces 8.0
Pool In Ground, Heated
View Y/N Yes
View Mountains, Panoramic
Building
Story 3
Architectural Style French
Others
Special Listing Condition Standard
Read Less Info
Want to know what your home might be worth? Contact us for a FREE valuation!

Our team is ready to help you sell your home for the highest possible price ASAP

The multiple listings information is provided by The MLSTM/CLAW from a copyrighted compilation of listings. The compilation of listings and each individual listing are ©2025 The MLSTM/CLAW. All Rights Reserved.
The information provided is for consumers' personal, non-commercial use and may not be used for any purpose other than to identify prospective properties consumers may be interested in purchasing. All properties are subject to prior sale or withdrawal. All information provided is deemed reliable but is not guaranteed accurate, and should be independently verified.
Bought with Home Pedia,Inc
GET MORE INFORMATION

Ivan Perez
Broker Associate | License ID: 01952891
Broker Associate License ID: 01952891



