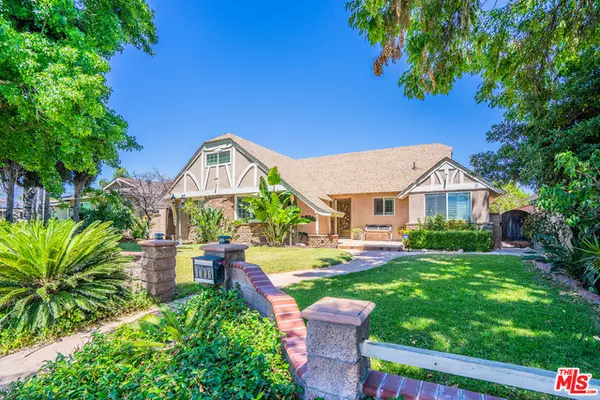For more information regarding the value of a property, please contact us for a free consultation.
Key Details
Sold Price $535,000
Property Type Single Family Home
Sub Type Single Family Residence
Listing Status Sold
Purchase Type For Sale
Square Footage 1,466 sqft
Price per Sqft $364
MLS Listing ID 20-590152
Sold Date 08/24/20
Style Cape Cod
Bedrooms 3
Full Baths 2
Construction Status Updated/Remodeled
HOA Y/N No
Year Built 1956
Lot Size 6,719 Sqft
Acres 0.1542
Property Sub-Type Single Family Residence
Property Description
MUST SEE Property with great Curb appeal. Pride of ownership diverges throughout this beautifully refurbished home, located in a nice area of Pomona. Features 3 Beds & 2 Baths + Den that can be used as 4th Bedrm. HUGE PLUS is Finished Attic used as an Entertainment room (Add'l Est. 800 SF). Open layout & many high quality upgrades, beginning with a spacious remodeled kitchen with granite countertops, back splash tile and island with cook top stove. Combined Dining room and Living room with a cozy stone fireplace and laminated wood flooring. Crown molding, recessed lights, dual pane windows and plantation window shutters throughout. Remodeled bathrooms with travertine (real stone). Central AC & Heat controlled by Nest Learning Thermostat, Inside Laundry, tankless water heater, 2 car detached garage, well-maintained front lawn, low maintenance backyard with alley access and automatic gate. The garage has an abundance of storage space with a drop-down attic ladder to access the space.
Location
State CA
County Los Angeles
Area Pomona
Zoning POR172
Rooms
Family Room 1
Other Rooms None
Dining Room 0
Kitchen Granite Counters, Island, Remodeled
Interior
Interior Features Recessed Lighting, Turnkey, Open Floor Plan, Crown Moldings, Detached/No Common Walls
Heating Central
Cooling Central
Flooring Mixed, Hardwood, Carpet
Fireplaces Number 1
Fireplaces Type Living Room
Equipment Alarm System, Ceiling Fan, Dishwasher, Garbage Disposal, Gas Dryer Hookup, Hood Fan, Network Wire, Range/Oven
Laundry In Kitchen, In Unit
Exterior
Parking Features Detached, Garage - 2 Car, Parking Space
Garage Spaces 3.0
Fence Brick
Pool None
Waterfront Description None
View Y/N No
View None
Roof Type Asphalt
Building
Story 1
Sewer Unknown, In Street
Water Meter on Property, Public
Architectural Style Cape Cod
Level or Stories Ground Level, One
Structure Type Stucco
Construction Status Updated/Remodeled
Others
Special Listing Condition Standard
Read Less Info
Want to know what your home might be worth? Contact us for a FREE valuation!

Our team is ready to help you sell your home for the highest possible price ASAP

The multiple listings information is provided by The MLSTM/CLAW from a copyrighted compilation of listings. The compilation of listings and each individual listing are ©2025 The MLSTM/CLAW. All Rights Reserved.
The information provided is for consumers' personal, non-commercial use and may not be used for any purpose other than to identify prospective properties consumers may be interested in purchasing. All properties are subject to prior sale or withdrawal. All information provided is deemed reliable but is not guaranteed accurate, and should be independently verified.
Bought with First Team -Corporate Office
GET MORE INFORMATION

Ivan Perez
Broker Associate | License ID: 01952891
Broker Associate License ID: 01952891



