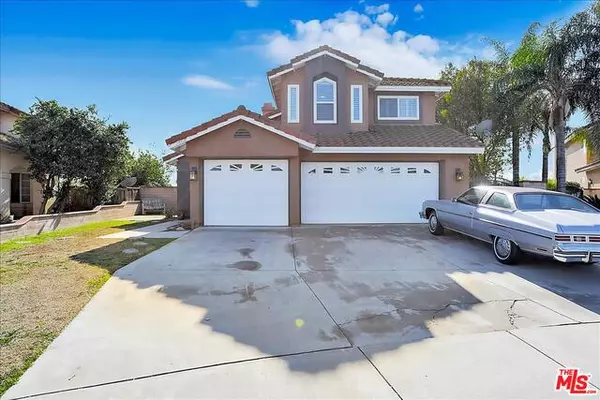For more information regarding the value of a property, please contact us for a free consultation.
Key Details
Sold Price $680,000
Property Type Single Family Home
Sub Type Single Family Residence
Listing Status Sold
Purchase Type For Sale
Square Footage 2,185 sqft
Price per Sqft $311
MLS Listing ID 21-678302
Sold Date 03/24/21
Style Contemporary
Bedrooms 4
Full Baths 2
Half Baths 1
HOA Y/N No
Year Built 1989
Lot Size 8,824 Sqft
Acres 0.1708
Property Sub-Type Single Family Residence
Property Description
Current owner has lived in this home close to 20 years in this Stunning two -story home very conveniently located in the heart of Ontario and blocks away from desired Ontario Ranch and few miles from, near brand new shopping centers Stater Bros, Costco and schools, 6 houses from Ranch View elementary. Upon entering this home you will find upgrades like wood flooring thru-out the first floor, thru the stairs and upper hallway, bed rooms have waterproof vinyl flooring, upper and master bathrooms have been remodeled in last two weeks, kitchen has granite counters and stainless steel commercial stove with heat lamp, double pane windows and plantation shutters thru out, new HVAC and Furnace. Perfect for entertaining and gathering, huge custom concrete patio with ceiling fans, pool with diving board and spa with new pool equipment. Double gate entry on the side of house and the premises is surrounded by block wall and attached three car garage. Home recently re-painted No Mello
Location
State CA
County San Bernardino
Area Ontario
Rooms
Family Room 1
Other Rooms None
Dining Room 0
Kitchen Granite Counters, Counter Top
Interior
Interior Features Brick Walls, Cathedral-Vaulted Ceilings, Detached/No Common Walls, Drywall Walls
Heating Central
Cooling Air Conditioning, Central
Flooring Mixed, Carpet, Wood, Hardwood, Other
Fireplaces Number 1
Fireplaces Type Living Room
Equipment Ceiling Fan, Garbage Disposal, Dryer, Cable, Gas Dryer Hookup
Laundry Inside
Exterior
Parking Features Driveway, Direct Entrance
Garage Spaces 3.0
Fence Brick
Pool Filterd Only No Heat, Diving Board, In Ground, Private
Waterfront Description None
View Y/N No
View None
Roof Type Clay
Handicap Access None
Building
Lot Description Fenced Yard, Back Yard, Landscaped, Lawn
Story 2
Foundation Slab
Sewer In Connected and Paid, In Street
Water District
Architectural Style Contemporary
Level or Stories Two
Structure Type Adobe, Block
Schools
School District Ontario/Montclair Unified
Others
Special Listing Condition Standard
Read Less Info
Want to know what your home might be worth? Contact us for a FREE valuation!

Our team is ready to help you sell your home for the highest possible price ASAP

The multiple listings information is provided by The MLSTM/CLAW from a copyrighted compilation of listings. The compilation of listings and each individual listing are ©2025 The MLSTM/CLAW. All Rights Reserved.
The information provided is for consumers' personal, non-commercial use and may not be used for any purpose other than to identify prospective properties consumers may be interested in purchasing. All properties are subject to prior sale or withdrawal. All information provided is deemed reliable but is not guaranteed accurate, and should be independently verified.
Bought with Galindo Real Estate Invesments & Sales
GET MORE INFORMATION

Ivan Perez
Broker Associate | License ID: 01952891
Broker Associate License ID: 01952891



