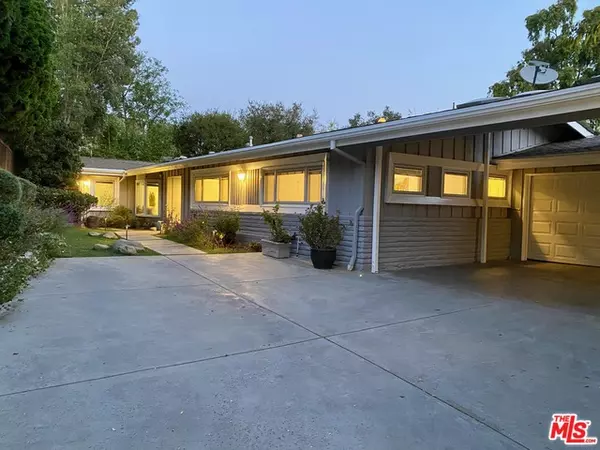For more information regarding the value of a property, please contact us for a free consultation.
Key Details
Sold Price $1,820,000
Property Type Single Family Home
Sub Type Single Family Residence
Listing Status Sold
Purchase Type For Sale
Square Footage 2,578 sqft
Price per Sqft $705
MLS Listing ID 20-644382
Sold Date 01/20/21
Style Mid-Century
Bedrooms 4
Full Baths 3
HOA Y/N No
Year Built 1955
Lot Size 0.288 Acres
Acres 0.2884
Property Sub-Type Single Family Residence
Property Description
Rare gated single story Mid-century compound in the hills of Sherman Oaks. Buyers will appreciate top of the line finishes: Grohe fixtures, Travertine Floors, marble/limestone countertops & custom cabinetry. Kitchen, breakfast area & formal dining room leave nothing to desire w/a Subzero refrigerator, Viking cooktop, Dacor microwave/warming drawer, Gaggenau steamer, Fisher-Paykel double dishwashers & so much more! Formal living room features hardwood floors & custom double-paned French doors. Upgraded LED lights, vaulted ceilings & solar tubes make this home light & bright. Media room features a built-in media unit, desk & wine cooler. Ample outdoor space has been turned into functional living areas: decks, a romantic pergola, grassy backyard, spa, putting green, outdoor kitchen w/oversized BBQ. Landscaping artistry includes almost a dozen unique fruit trees! Partially finished 2-car garage & large carport nestled behind a private, electric gate. In coveted Roscomare School District.
Location
State CA
County Los Angeles
Area Sherman Oaks
Zoning LARE15
Rooms
Family Room 1
Other Rooms None
Dining Room 0
Kitchen Gourmet Kitchen, Limestone Counters, Counter Top
Interior
Interior Features Recessed Lighting, High Ceilings (9 Feet+)
Heating Central
Cooling Central
Flooring Hardwood, Carpet, Travertine
Fireplaces Number 1
Fireplaces Type Living Room, Gas and Wood
Equipment Attic Fan, Barbeque, Built-Ins, Ceiling Fan, Dishwasher, Garbage Disposal, Hood Fan, Ice Maker, Microwave, Range/Oven, Recirculated Exhaust Fan, Refrigerator, Water Line to Refrigerator, Cable, Gas Dryer Hookup, Network Wire
Laundry Inside
Exterior
Parking Features Garage - 2 Car, Gated, Carport
Garage Spaces 4.0
Fence Wood, Privacy
Pool Room For
Waterfront Description None
View Y/N Yes
View Canyon, City Lights, Mountains
Handicap Access No Interior Steps
Building
Lot Description Back Yard, Automatic Gate, Exterior Security Lights, Fenced, Fenced Yard, Landscaped, Lawn, Lot-Level/Flat, Sidewalks, Single Lot, Storm Drains, Street Paved, Street Lighting
Story 1
Sewer In Street
Water District
Architectural Style Mid-Century
Level or Stories One
Structure Type Stucco, Wood Siding
Others
Special Listing Condition Standard
Read Less Info
Want to know what your home might be worth? Contact us for a FREE valuation!

Our team is ready to help you sell your home for the highest possible price ASAP

The multiple listings information is provided by The MLSTM/CLAW from a copyrighted compilation of listings. The compilation of listings and each individual listing are ©2025 The MLSTM/CLAW. All Rights Reserved.
The information provided is for consumers' personal, non-commercial use and may not be used for any purpose other than to identify prospective properties consumers may be interested in purchasing. All properties are subject to prior sale or withdrawal. All information provided is deemed reliable but is not guaranteed accurate, and should be independently verified.
Bought with Compass
GET MORE INFORMATION
Ivan Perez
Broker Associate | License ID: 01952891
Broker Associate License ID: 01952891



