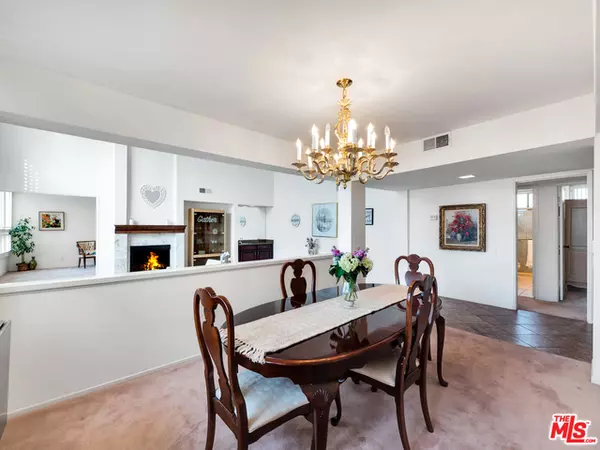For more information regarding the value of a property, please contact us for a free consultation.
Key Details
Sold Price $835,000
Property Type Condo
Sub Type Condo
Listing Status Sold
Purchase Type For Sale
Square Footage 1,803 sqft
Price per Sqft $463
MLS Listing ID 21-688214
Sold Date 03/09/21
Style Contemporary
Bedrooms 2
Full Baths 2
Construction Status Updated/Remodeled
HOA Fees $525/mo
HOA Y/N Yes
Year Built 1974
Lot Size 0.765 Acres
Acres 0.7655
Property Sub-Type Condo
Property Description
Sherman Oaks dream home two blocks SOUTH of Ventura Boulevard. Spacious penthouse unit w/13-foot HIGH CEILINGS and tons of NATURAL LIGHT. Large gourmet remodeled kitchen with travertine floors, granite countertops, double ovens, five-burner stove, and oak cabinets. Adjacent to the kitchen sits a proper dining room for opulent dinner parties or game nights. Livingroom offers double stacked windows, high ceilings, VIEWS, and a marble fireplace. A BONUS living space can be used as a den or home office. Both bedrooms have their own bathrooms with natural light. Master has a WALK-IN closet, a linen closet, and 2 additional closets. Amenities: POOL, jacuzzi, private gym, community patio, conference room & lobby. Two assigned side-by-side parking spaces & additional STORAGE unit in garage. Restaurants, Shopping, Grocery Stores, and more all within 400 feet. Easy access to the 101, the 405, Sepulveda, and Beverly Glen.
Location
State CA
County Los Angeles
Area Sherman Oaks
Building/Complex Name Regency
Zoning LARD1.5
Rooms
Dining Room 0
Kitchen Galley Kitchen, Remodeled
Interior
Interior Features Built-Ins, Elevator, Recessed Lighting, Sunken Living Room, Turnkey, Wet Bar
Heating Central
Cooling Central, Air Conditioning
Flooring Carpet, Stone Tile
Fireplaces Number 1
Fireplaces Type Gas, Living Room
Equipment Built-Ins, Cable, Dishwasher, Garbage Disposal, Freezer, Gas Dryer Hookup, Ice Maker, Water Line to Refrigerator, Refrigerator, Range/Oven, Phone System
Laundry In Unit
Exterior
Parking Features Community Garage, Built-In Storage
Garage Spaces 2.0
Pool Heated, In Ground, Community
Amenities Available Assoc Pet Rules, Clubhouse, Controlled Access, Elevator, Exercise Room, Extra Storage, Spa, Rec Multipurpose Rm, Pool, Hot Water, Assoc Maintains Landscape
Waterfront Description None
View Y/N Yes
View Mountains, City, Pool
Roof Type Composition
Handicap Access DisabilityAccess
Building
Story 3
Sewer In Street
Water District
Architectural Style Contemporary
Level or Stories Top Level
Structure Type Brick, Stucco
Construction Status Updated/Remodeled
Others
Special Listing Condition Standard
Pets Allowed Assoc Pet Rules, Call For Rules, Weight Limit
Read Less Info
Want to know what your home might be worth? Contact us for a FREE valuation!

Our team is ready to help you sell your home for the highest possible price ASAP

The multiple listings information is provided by The MLSTM/CLAW from a copyrighted compilation of listings. The compilation of listings and each individual listing are ©2025 The MLSTM/CLAW. All Rights Reserved.
The information provided is for consumers' personal, non-commercial use and may not be used for any purpose other than to identify prospective properties consumers may be interested in purchasing. All properties are subject to prior sale or withdrawal. All information provided is deemed reliable but is not guaranteed accurate, and should be independently verified.
Bought with The Agency
GET MORE INFORMATION
Ivan Perez
Broker Associate | License ID: 01952891
Broker Associate License ID: 01952891



