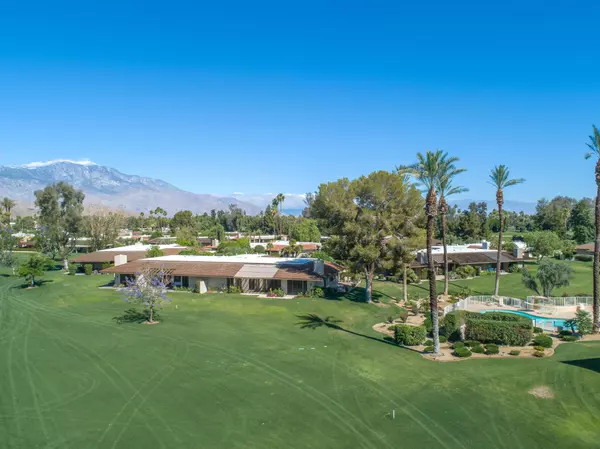For more information regarding the value of a property, please contact us for a free consultation.
Key Details
Sold Price $495,000
Property Type Single Family Home
Sub Type Single Family Residence
Listing Status Sold
Purchase Type For Sale
Square Footage 2,564 sqft
Price per Sqft $193
Subdivision The Springs Country Club
MLS Listing ID 219033234
Sold Date 04/29/20
Style Ranch
Bedrooms 3
Full Baths 1
Three Quarter Bath 2
HOA Fees $1,083/mo
HOA Y/N Yes
Year Built 1975
Lot Size 4,791 Sqft
Acres 0.11
Property Sub-Type Single Family Residence
Property Description
Light bright golf course home looking South on the 11th Fairway with breathtaking views of the Santa Rosa Mountains. Pristine gourmet kitchen with expanded family room/den area. Spacious master bedroom suite looking South over double fairway (11th & 15th). Located at the end of a quiet cul-de-sac an incredible value in rarely available location. The Springs is located across from the Eisenhower Medical Campus and just down Bob Hope from The River, a collection of shopping, restaurants and movie theaters. The Springs - its where you belong!!
Location
State CA
County Riverside
Area 321 - Rancho Mirage
Interior
Heating Central, Forced Air, Natural Gas
Cooling Air Conditioning, Ceiling Fan(s), Central Air, Dual, Electric
Fireplaces Number 1
Fireplaces Type Gas & Wood, Gas Log, Gas Starter, Living Room
Furnishings Unfurnished
Fireplace true
Exterior
Parking Features true
Garage Spaces 3.0
Fence Stucco Wall
Pool Community, Fenced, Heated, In Ground, Salt Water, Safety Gate, Safety Fence, Gunite
Utilities Available Cable Available
View Y/N true
View Golf Course, Mountain(s)
Private Pool Yes
Building
Lot Description Cul-De-Sac, On Golf Course
Story 1
Entry Level Ground,Ground Level, No Unit Above
Sewer In, Connected and Paid
Architectural Style Ranch
Level or Stories Ground, Ground Level, No Unit Above
Schools
School District Palm Springs Unified
Others
HOA Fee Include Building & Grounds,Cable TV,Clubhouse,Earthquake Insurance
Senior Community No
Acceptable Financing Cash, Cash to New Loan, Conventional
Listing Terms Cash, Cash to New Loan, Conventional
Special Listing Condition Standard
Read Less Info
Want to know what your home might be worth? Contact us for a FREE valuation!

Our team is ready to help you sell your home for the highest possible price ASAP
GET MORE INFORMATION

Ivan Perez
Broker Associate | License ID: 01952891
Broker Associate License ID: 01952891



