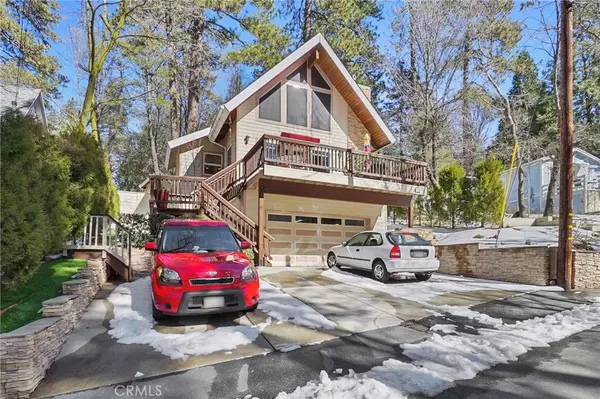For more information regarding the value of a property, please contact us for a free consultation.
Key Details
Sold Price $485,000
Property Type Single Family Home
Sub Type Single Family Residence
Listing Status Sold
Purchase Type For Sale
Square Footage 1,450 sqft
Price per Sqft $334
MLS Listing ID EV22040679
Sold Date 05/23/22
Bedrooms 2
Full Baths 2
Construction Status Turnkey
HOA Y/N No
Year Built 2005
Lot Size 5,000 Sqft
Property Sub-Type Single Family Residence
Property Description
This single-family home, built-in 2005, has two bedrooms (with one additional non-conforming bedroom) and two bathrooms. The first story is a two-car garage. The second story is composed of an open concept living space with 16-foot ceilings and includes the primary bedroom and bathroom. The third story hosts two bedrooms and has a mezzanine that overlooks the second-floor living area. A spiral staircase sits in the middle of the home. The L-Shaped kitchen features laminate floors, textured ceilings, and wood cabinetry. The dishwasher, oven/range, refrigerator, and microwave are included with the sale of the home. Solar panels are paid for and will save you lots of $$ on your electric bill. The dining area is a nook connected to the living room and the kitchen in an open concept fashion. From the dining room, the front porch can be accessed through a door decorated with frosted glass, which has 3' by 5' windows placed on either side for ample natural light. 16' vaulted ceilings with exposed wood beams are the focal point of the living room. A fireplace lined staggered stone sites in the corner. A mezzanine on the third floor is visible from this room, as well as a spiral staircase. Next to the staircase, there is a home office with natural wood bookshelves lining the wall. The primary bedroom is on the second floor and features low-pile textured carpets, white walls, and a ceiling fan with a stained glass light fixture attached. The fireplace in this room is framed by a wood mantle and wooden cabinets on either side. Above the fireplace, the wall is lined with staggered stone siding and is the perfect place to mount a television. The exterior door in this room leads to a patio on the side of the home, which is enclosed in white lattice for privacy. The primary bathroom features a double-sink vanity, a walk-in shower, and a water closet. The accent wall behind the vanity has wallpaper with a leaf pattern in a color scheme matching the natural wood of the cabinetry. The walk-in closet can be accessed through this room. The private backyard is perfect for entertaining. Synthetic turf lines the ground, making the backyard green all year round. A privacy wall surrounds the yard and has siding attached to match the exterior of the home. The shed is also decorated to match the home and is finished on the inside with laminate floors.
Location
State CA
County San Bernardino
Area 286 - Crestline Area
Zoning CF/RS-14M
Rooms
Main Level Bedrooms 1
Interior
Interior Features Breakfast Bar, Cathedral Ceiling(s), Country Kitchen, Open Floorplan, Bedroom on Main Level, Dressing Area, Loft, Multiple Primary Suites, Walk-In Closet(s)
Heating Central, Natural Gas
Cooling Central Air
Flooring Wood
Fireplaces Type Living Room
Fireplace Yes
Appliance Gas Range
Laundry Inside
Exterior
Garage Spaces 2.0
Garage Description 2.0
Fence Excellent Condition
Pool None
Community Features Mountainous
Utilities Available Electricity Connected, Natural Gas Connected, Sewer Connected, Water Connected
View Y/N Yes
View Hills, Mountain(s), Trees/Woods
Roof Type Shingle
Porch Open, Patio, Terrace
Total Parking Spaces 2
Private Pool No
Building
Lot Description Drip Irrigation/Bubblers, Yard
Story 2
Entry Level Two
Foundation Slab
Sewer Public Sewer
Water Public
Architectural Style Cottage
Level or Stories Two
New Construction No
Construction Status Turnkey
Schools
School District Rim Of The World
Others
Senior Community No
Tax ID 0343146640000
Security Features Smoke Detector(s)
Acceptable Financing Cash, Cash to New Loan, Conventional, 1031 Exchange, Submit
Listing Terms Cash, Cash to New Loan, Conventional, 1031 Exchange, Submit
Financing Conventional
Special Listing Condition Standard
Read Less Info
Want to know what your home might be worth? Contact us for a FREE valuation!

Our team is ready to help you sell your home for the highest possible price ASAP

Bought with Alonso Ruiz Palisade Realty, Inc
GET MORE INFORMATION

Ivan Perez
Broker Associate | License ID: 01952891
Broker Associate License ID: 01952891



