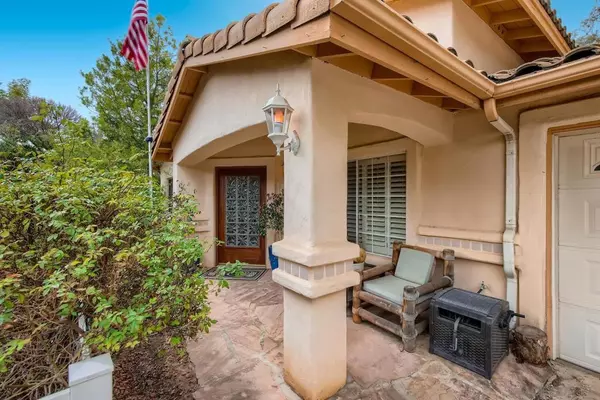For more information regarding the value of a property, please contact us for a free consultation.
Key Details
Sold Price $859,000
Property Type Single Family Home
Sub Type Single Family Residence
Listing Status Sold
Purchase Type For Sale
Square Footage 2,860 sqft
Price per Sqft $300
Subdivision Ramona
MLS Listing ID 220004033SD
Sold Date 05/17/22
Bedrooms 4
Full Baths 3
HOA Fees $130/mo
HOA Y/N Yes
Year Built 1989
Lot Size 0.485 Acres
Property Sub-Type Single Family Residence
Property Description
Stunning view home in San Diego Country Estates! This beautiful home offers a 3 car garage, offers RV parking on site and 4 bedrooms with 3 bathrooms. The home has been upgraded with wood floors downstairs, custom kitchen cabinets that offer an amazing amount of storage and pantry, center island, gorgeous granite counters, custom backsplash and cooks delight NXR stove with 6 burners and griddle. The kitchen is adjacent to the dining room and family room with beautiful rock fireplace for a great entertainment area. The family room is spacious and offers a custom bar built-in and entertainment center built-in. The downstairs offers 3 spacious bedrooms with one of the bedrooms being perfect for a secondary master with own bathroom. The other bathroom downstairs offers custom glass sink bowls and beautiful tile in the bath/shower. The laundry room is downstairs and offers great counter space and plenty of cabinets for storage. The master bedroom upstairs offers dual vanities, spacious soaking tub and separate shower. Plenty of closet space for all your needs, large hall closet for storage and nice size balcony to take in the amazing views this home offers. The home is located on a corner lot and offers a built-in BBQ, custom hardscape touches, art studio/workshop or use your imagination for this wonderful space that offers electric. There is also a wonderful potting shed to spend your relaxing time in this tranquil backyard. Mature landscaping abounds, several areas on the deck/patio, serene water feature and more! Close proximity to basketball court, park and pool Stunning view home in San Diego Country Estates! This beautiful home offers a 3 car garage and 4 bedrooms with 3 bathrooms. The home has been upgraded with wood floors downstairs, custom kitchen cabinets that offer an amazing amount of storage and pantry, center island, gorgeous granite counters, custom backsplash and cooks delight NXR stove with 6 burners and griddle. The kitchen is adjacent to the dining room and family room with beautiful rock fireplace for a great entertainment area. The family room is spacious and offers a custom bar built-in and entertainment center built-in. The downstairs offers 3 spacious bedrooms with one of the bedrooms being perfect for a secondary master with own bathroom. The other bathroom downstairs offers custom glass sink bowls and beautiful tile in the bath/shower. The laundry room is downstairs and offers great counter space and plenty of cabinets for storage. The master bedroom upstairs offers dual vanities, spacious soaking tub and separate shower. Plenty of closet space for all your needs, large hall closet for storage and nice size balcony to take in the amazing views this home offers. The home is located on a corner lot and offers a built-in BBQ, custom hardscape touches, art studio/workshop or use your imagination for this wonderful space that offers electric. There is also a wonderful potting shed to spend your relaxing time in this tranquil backyard. Mature landscaping abounds, several areas on the deck/patio, serene water feature and more! Complex Features: ,,,,,,, Equipment: Garage Door Opener, Shed(s) Sewer: Sewer Connected Topography: LL,GSL
Location
State CA
County San Diego
Area 92065 - Ramona
Building/Complex Name SDCE
Zoning R-1:SINGLE
Rooms
Other Rooms Outbuilding, Shed(s)
Interior
Interior Features Balcony, Ceiling Fan(s), Granite Counters, Open Floorplan, Pantry, Bedroom on Main Level, Workshop
Heating Forced Air, Propane
Cooling Central Air
Flooring Carpet, Tile, Wood
Fireplaces Type Family Room, Kitchen, Primary Bedroom, Outside, Propane
Fireplace Yes
Appliance 6 Burner Stove, Barbecue, Built-In, Dishwasher, Disposal, Propane Cooktop, Propane Water Heater
Laundry Electric Dryer Hookup, Inside, Laundry Room, Propane Dryer Hookup
Exterior
Parking Features Driveway
Garage Spaces 3.0
Garage Description 3.0
Pool Community, Association
Community Features Pool
Utilities Available Cable Available, Propane, Phone Connected, Sewer Connected, Water Connected
Amenities Available Golf Course, Horse Trail(s), Picnic Area, Paddle Tennis, Playground, Pool, Spa/Hot Tub, Trail(s)
View Y/N Yes
View Mountain(s), Trees/Woods
Porch Deck
Total Parking Spaces 6
Private Pool No
Building
Lot Description Corner Lot
Story 2
Entry Level Two
Level or Stories Two
Additional Building Outbuilding, Shed(s)
Others
HOA Name SDCE
Senior Community No
Tax ID 2886432800
Acceptable Financing Cash, Conventional, FHA, VA Loan
Listing Terms Cash, Conventional, FHA, VA Loan
Financing VA
Read Less Info
Want to know what your home might be worth? Contact us for a FREE valuation!

Our team is ready to help you sell your home for the highest possible price ASAP

Bought with Debra Hauser Sellstate Next Gen Realty
GET MORE INFORMATION

Ivan Perez
Broker Associate | License ID: 01952891
Broker Associate License ID: 01952891



