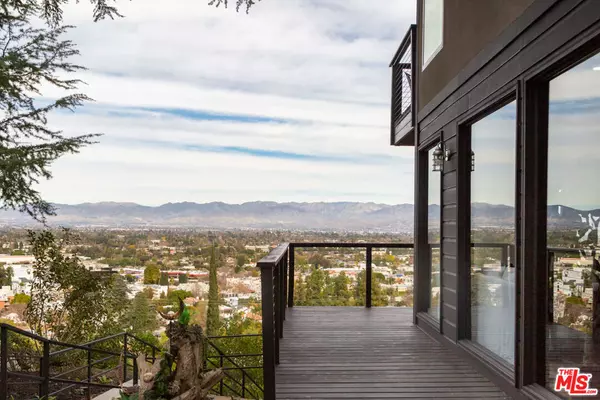For more information regarding the value of a property, please contact us for a free consultation.
Key Details
Sold Price $2,400,000
Property Type Single Family Home
Sub Type Single Family Residence
Listing Status Sold
Purchase Type For Sale
Square Footage 2,400 sqft
Price per Sqft $1,000
MLS Listing ID 22124021
Sold Date 05/10/22
Bedrooms 3
Full Baths 3
Half Baths 1
Construction Status Updated/Remodeled
HOA Y/N No
Year Built 1935
Lot Size 10,245 Sqft
Lot Dimensions Assessor
Property Sub-Type Single Family Residence
Property Description
Majestically elevated within an emerald landscape of mature trees & privately set back well above the road you will find this exceptional residential experience - lovingly called "The Round Valley Tree House". Taken down to the framing, then artfully reimagined and painstakingly modernized, upgraded and just completed in 2022 by the owner - a prolific design expert (in her own right), this home is a rare offering indeed. This soaring Modern-Farmhouse styled getaway boasts unobstructed views from an open floorplan with floor to ceiling retractable wall of glass, generous viewing decks, wide paneled oak floors, warm recessed lighting, state of the art architectural elements and an eat-in kitchen with the highest quality appointments including imported French cabinetry and Fisher Paykel appliances. The upper level boasts a loft-style master retreat with inspiring jetliner views of the valley, mountains and twinkling lights far below. Four unique & tastefully designed bathrooms complete this beautiful home, which offers a level of quality and sophistication rarely seen in this price range. Inviting outdoor spaces include mature and up-lighted landscaping, wrap around balconies, alfresco dining patio, terraced gardens, complete with a pair of nostalgic hammock swings, all positioned to take in panoramic views from in almost every direction. Experience a truly elevated lifestyle.
Location
State CA
County Los Angeles
Area So - Sherman Oaks
Zoning LAR1
Interior
Interior Features Breakfast Bar, Balcony, Separate/Formal Dining Room, Eat-in Kitchen, Living Room Deck Attached, Open Floorplan, Recessed Lighting, Bar, Walk-In Closet(s)
Heating Central
Fireplaces Type None
Fireplace No
Appliance Built-In, Convection Oven, Double Oven, Dishwasher, Gas Cooktop, Disposal, Gas Oven, Microwave, Oven, Range, Refrigerator, Range Hood, Warming Drawer
Laundry Laundry Room
Exterior
Parking Features Detached Carport, Door-Single, Driveway, Garage, Private
Garage Spaces 1.0
Carport Spaces 2
Garage Description 1.0
Fence Chain Link
Pool None
Community Features Gated
View Y/N Yes
View City Lights, Hills, Mountain(s), Panoramic, Valley, Trees/Woods
Accessibility None
Porch Rear Porch, Deck, Front Porch, Open, Patio, Wood, Wrap Around
Total Parking Spaces 4
Private Pool No
Building
Lot Description Back Yard, Front Yard, Yard
Story 2
Entry Level Two
Foundation Raised
Sewer Other
Architectural Style Modern
Level or Stories Two
New Construction No
Construction Status Updated/Remodeled
Others
Senior Community No
Tax ID 2275010020
Security Features Carbon Monoxide Detector(s),Fire Detection System,Gated Community,Smoke Detector(s)
Special Listing Condition Standard
Read Less Info
Want to know what your home might be worth? Contact us for a FREE valuation!

Our team is ready to help you sell your home for the highest possible price ASAP

Bought with Beata Mandell The Executive Realty Group
GET MORE INFORMATION
Ivan Perez
Broker Associate | License ID: 01952891
Broker Associate License ID: 01952891



