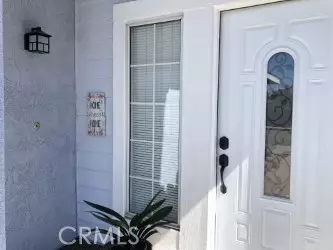For more information regarding the value of a property, please contact us for a free consultation.
Key Details
Sold Price $725,000
Property Type Single Family Home
Sub Type Single Family Residence
Listing Status Sold
Purchase Type For Sale
Square Footage 1,721 sqft
Price per Sqft $421
Subdivision Creekside
MLS Listing ID CV22021358
Sold Date 04/19/22
Bedrooms 4
Full Baths 3
Construction Status Turnkey
HOA Fees $86/mo
HOA Y/N Yes
Year Built 1987
Lot Size 5,153 Sqft
Property Sub-Type Single Family Residence
Property Description
Welcome to the blissful Creekside Community in Ontario. This house features an open concept living room with a vaulted ceiling. Upstairs you will find a large master bedroom and en-suite with his and her closets, and two additional bedrooms that share a full bathroom. The extra room downstairs is ideal for a home office or guest bedroom. There is a fireplace in the family room for cozy winters. The dining area has access to the patio, which is perfect for family entertaining. The fully fenced backyard is secure for little kids to play in.
There is new flooring throughout the house, a remodeled kitchen with new appliances, new paint inside/out of the building. There is laundry in the three car garage.
The Creekside Community is a LOW TAX and LOW HOA community, the amenities include pools, a lake, fishing, walking trails and parks to explore!
Convenient location near the 60/10/15 freeway, 10 minute drive to Ontario mall -- California's biggest indoor outlet, close to Costco, shopping and schools.
Open house on 3/5 12:30--3pm and 3/6 Sun 11am –3pm.
Location
State CA
County San Bernardino
Area 686 - Ontario
Zoning SP
Rooms
Main Level Bedrooms 1
Interior
Interior Features Multiple Staircases, Primary Suite
Heating Central, Fireplace(s)
Cooling Central Air
Fireplaces Type Family Room
Fireplace Yes
Appliance Dishwasher, Gas Cooktop, Disposal, Gas Oven, Microwave, Range Hood
Laundry Electric Dryer Hookup, Gas Dryer Hookup, In Garage
Exterior
Parking Features Direct Access, Driveway, Garage
Garage Spaces 3.0
Garage Description 3.0
Fence Good Condition
Pool Community, Association
Community Features Fishing, Lake, Park, Street Lights, Pool
Amenities Available Clubhouse, Playground, Pool, Spa/Hot Tub, Tennis Court(s)
View Y/N Yes
View Peek-A-Boo
Roof Type Shingle
Accessibility Accessible Hallway(s)
Porch Covered
Total Parking Spaces 3
Private Pool No
Building
Lot Description Back Yard
Story 2
Entry Level Two
Sewer Public Sewer
Water Public
Architectural Style Contemporary
Level or Stories Two
New Construction No
Construction Status Turnkey
Schools
School District Chaffey Joint Union High
Others
HOA Name Creekside
Senior Community No
Tax ID 1083311130000
Security Features Carbon Monoxide Detector(s),Smoke Detector(s)
Acceptable Financing Cash, Cash to Existing Loan, Cash to New Loan, Conventional, 1031 Exchange
Listing Terms Cash, Cash to Existing Loan, Cash to New Loan, Conventional, 1031 Exchange
Financing Conventional
Special Listing Condition Standard
Read Less Info
Want to know what your home might be worth? Contact us for a FREE valuation!

Our team is ready to help you sell your home for the highest possible price ASAP

Bought with VERA MCCANCE CENTURY 21 CITRUS REALTY INC
GET MORE INFORMATION

Ivan Perez
Broker Associate | License ID: 01952891
Broker Associate License ID: 01952891



