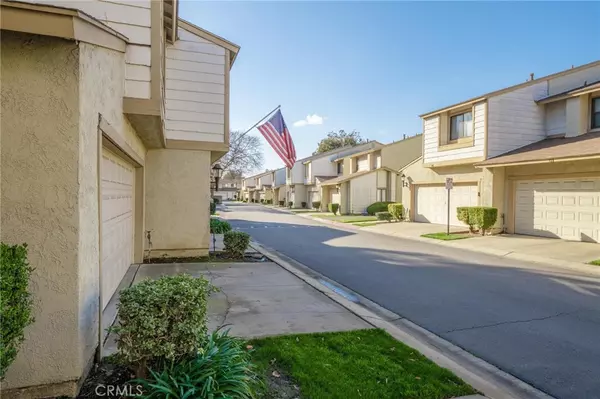For more information regarding the value of a property, please contact us for a free consultation.
Key Details
Sold Price $460,000
Property Type Condo
Sub Type Condominium
Listing Status Sold
Purchase Type For Sale
Square Footage 1,034 sqft
Price per Sqft $444
Subdivision Park Vista Hoa
MLS Listing ID IV22034295
Sold Date 04/05/22
Bedrooms 2
Full Baths 2
Half Baths 1
HOA Fees $365/mo
HOA Y/N Yes
Year Built 1986
Lot Size 1,032 Sqft
Property Sub-Type Condominium
Property Description
This gorgeous 2 story open floorplan condo in a quiet community is turnkey and ready to move in. The upstairs loft can EASILY be converted to a third bedroom. The home features laminate wood-like floors downstairs, plush carpet in the bedrooms, neutral paint colors, white trim, ceiling fans, vaulted ceilings, brick fireplace, upgraded lighting, half-bath with tile downstairs, two full bathrooms upstairs, dual closets in master, custom drapery, linen closets in hallway, newer AC/heater unit and ducts with R19 insulation. The kitchen features stainless steel/black Whirlpool appliances and clean white tile counters. The cozy backyard is private with vinyl fencing. The garage door is insulated. You can tell this home has been cared for. It is a must see!
Location
State CA
County San Bernardino
Area 686 - Ontario
Interior
Interior Features Beamed Ceilings, Ceiling Fan(s), Ceramic Counters, Separate/Formal Dining Room, Eat-in Kitchen, High Ceilings, Open Floorplan, Pantry, Tile Counters, Two Story Ceilings, Bar, Loft
Heating Central
Cooling Central Air
Flooring Carpet, Laminate, Tile
Fireplaces Type Family Room
Fireplace Yes
Appliance Dishwasher, Gas Oven, Microwave
Laundry In Garage
Exterior
Parking Features Door-Multi, Direct Access, Garage Faces Front, Garage
Garage Spaces 2.0
Garage Description 2.0
Pool Association
Community Features Street Lights
Utilities Available Electricity Available, Natural Gas Available, Sewer Available, Water Available
Amenities Available Pool, Spa/Hot Tub, Trash
View Y/N Yes
View Mountain(s), Neighborhood
Roof Type Shingle
Porch Rear Porch, Concrete
Total Parking Spaces 2
Private Pool No
Building
Lot Description Paved
Story 2
Entry Level Two
Foundation Slab
Sewer Public Sewer
Water Public
Level or Stories Two
New Construction No
Schools
Middle Schools Oaks
High Schools Ontario
School District Chaffey Joint Union High
Others
HOA Name Park Vista HOA
Senior Community No
Tax ID 1011402670000
Security Features Carbon Monoxide Detector(s),Smoke Detector(s)
Acceptable Financing Cash, Conventional, 1031 Exchange, FHA, VA Loan
Listing Terms Cash, Conventional, 1031 Exchange, FHA, VA Loan
Financing Conventional
Special Listing Condition Probate Listing
Read Less Info
Want to know what your home might be worth? Contact us for a FREE valuation!

Our team is ready to help you sell your home for the highest possible price ASAP

Bought with ROXANNE LOPEZ KALEO REAL ESTATE COMPANY
GET MORE INFORMATION

Ivan Perez
Broker Associate | License ID: 01952891
Broker Associate License ID: 01952891



