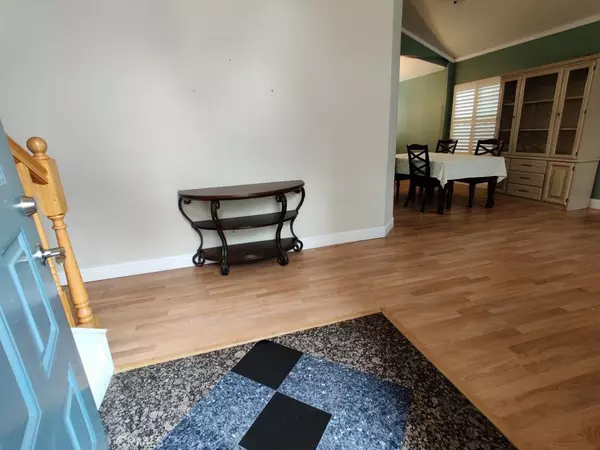For more information regarding the value of a property, please contact us for a free consultation.
Key Details
Sold Price $445,000
Property Type Single Family Home
Sub Type Single Family Residence
Listing Status Sold
Purchase Type For Sale
Square Footage 1,800 sqft
Price per Sqft $247
MLS Listing ID OC21246608
Sold Date 03/04/22
Bedrooms 4
Full Baths 2
Half Baths 1
HOA Y/N No
Year Built 1990
Lot Size 5,501 Sqft
Property Sub-Type Single Family Residence
Property Description
THIS IS THE ONE YOU'VE BEEN WAITING FOR!! Lovely two story home is Nestled in very desirable community in Stockton, Close to good schools, Kaiser Hospital and Grocery stores. This home features 4 good sized bedrooms and 3 baths (2, 1), formal entry which opens to the living room, formal Dining, room, separate Living and Family room, with spacious kitchen with plenty of cabinet space and a dining area. Very nice laminated wood floor downstairs and wood floor throughout the second floor. A Master bedroom with full bathroom and walk-in closet upstairs, laundry area is located downstairs close to the 2 cars garage, new paint inside, newer roof and fence completes the outside. Excellent floor plan, lots of natural light. Completely ready for move in for a new family, Don't miss this opportunity, you must to see it !!!
Location
State CA
County San Joaquin
Area 699 - Not Defined
Rooms
Main Level Bedrooms 4
Interior
Interior Features Separate/Formal Dining Room, All Bedrooms Up, Walk-In Closet(s)
Heating Central
Cooling Central Air
Flooring Laminate, Tile, Vinyl, Wood
Fireplaces Type Family Room, Wood Burning
Fireplace Yes
Appliance Dishwasher, Disposal
Laundry Inside
Exterior
Garage Spaces 2.0
Garage Description 2.0
Pool None
Community Features Urban
View Y/N Yes
View Neighborhood
Roof Type Shingle
Total Parking Spaces 2
Private Pool No
Building
Lot Description 0-1 Unit/Acre
Story Two
Entry Level Two
Sewer Public Sewer
Water Public
Level or Stories Two
New Construction No
Schools
School District Lodi Unified
Others
Senior Community No
Tax ID 088370140
Acceptable Financing Cash, Conventional, FHA
Listing Terms Cash, Conventional, FHA
Financing Conventional
Special Listing Condition Standard
Read Less Info
Want to know what your home might be worth? Contact us for a FREE valuation!

Our team is ready to help you sell your home for the highest possible price ASAP

Bought with General NONMEMBER NONMEMBER MRML
GET MORE INFORMATION

Ivan Perez
Broker Associate | License ID: 01952891
Broker Associate License ID: 01952891



