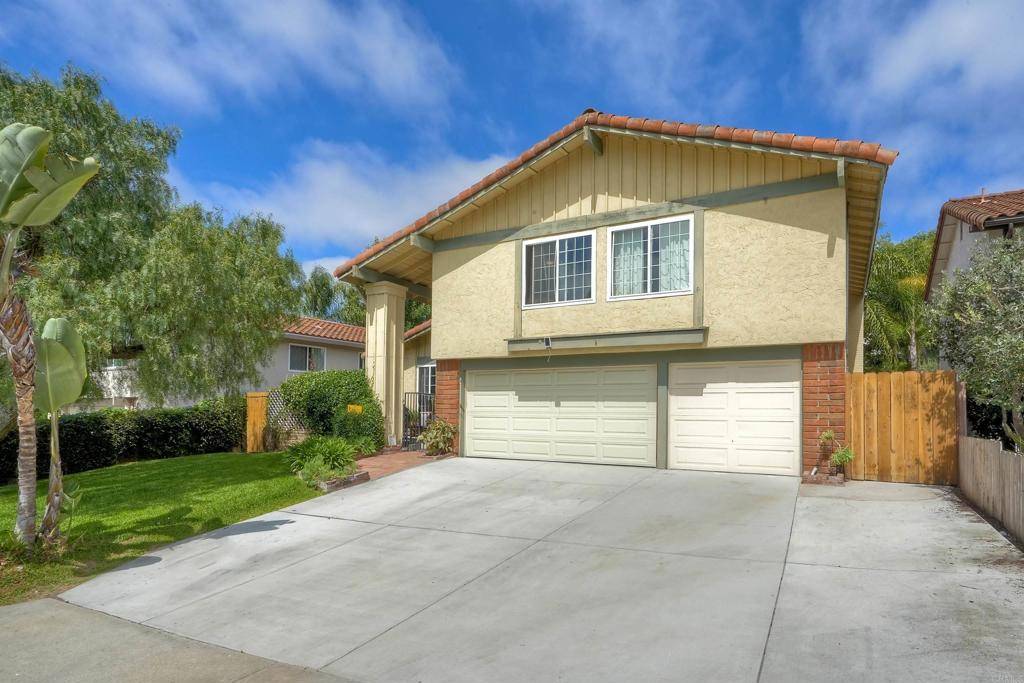OPEN HOUSE
Sun Jul 20, 1:00pm - 4:00pm
UPDATED:
Key Details
Property Type Single Family Home
Sub Type Single Family Residence
Listing Status Active
Purchase Type For Sale
Square Footage 3,250 sqft
Price per Sqft $607
MLS Listing ID NDP2505990
Bedrooms 5
Full Baths 4
Construction Status Additions/Alterations,Updated/Remodeled
HOA Y/N No
Year Built 1974
Lot Size 8,611 Sqft
Property Sub-Type Single Family Residence
Property Description
Location
State CA
County San Diego
Area 92024 - Encinitas
Zoning R1 Single Fam-Res
Rooms
Other Rooms Guest House
Main Level Bedrooms 1
Interior
Interior Features Ceiling Fan(s), Separate/Formal Dining Room, Pantry, Recessed Lighting, Attic, Bedroom on Main Level, Primary Suite, Walk-In Closet(s)
Heating Forced Air, Fireplace(s)
Cooling Central Air, Electric, Gas
Fireplaces Type Den
Fireplace Yes
Appliance 6 Burner Stove, Barbecue, Double Oven, Dishwasher, Exhaust Fan, Gas Cooking, Gas Cooktop, Disposal, Gas Oven, Gas Range, Microwave, Refrigerator, Range Hood
Laundry Electric Dryer Hookup, Gas Dryer Hookup, In Garage
Exterior
Parking Features Asphalt, Boat, Concrete, Direct Access, Door-Single, Driveway, Garage Faces Front, Garage, Garage Door Opener
Garage Spaces 2.0
Garage Description 2.0
Pool None
Community Features Biking, Curbs, Dog Park, Street Lights, Sidewalks
Utilities Available Cable Connected, Electricity Connected, See Remarks, Underground Utilities
View Y/N Yes
View Courtyard, Neighborhood
Roof Type Tile
Accessibility Safe Emergency Egress from Home, Grab Bars, Parking
Porch Arizona Room, Concrete, Front Porch, Tile
Total Parking Spaces 2
Private Pool No
Building
Lot Description Back Yard, Front Yard, Garden, Gentle Sloping, Sprinklers In Rear, Sprinklers In Front, Lawn, Landscaped, Sprinklers Timer, Sprinkler System, Street Level, Yard
Faces West
Story 2
Entry Level Two
Sewer Public Sewer
Level or Stories Two
Additional Building Guest House
New Construction No
Construction Status Additions/Alterations,Updated/Remodeled
Schools
Elementary Schools Ocean Knoll
Middle Schools Oak Crest
High Schools San Dieguito Hs Academy
School District San Dieguito Union
Others
Senior Community No
Tax ID 2593401700
Security Features Prewired,Carbon Monoxide Detector(s),Fire Detection System,Smoke Detector(s)
Acceptable Financing Cash, Conventional, Cal Vet Loan, 1031 Exchange, FHA, VA Loan
Listing Terms Cash, Conventional, Cal Vet Loan, 1031 Exchange, FHA, VA Loan
Special Listing Condition Standard




