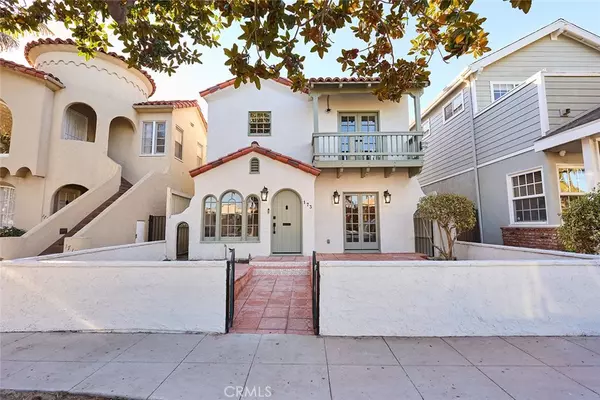
UPDATED:
11/24/2024 11:36 PM
Key Details
Property Type Single Family Home
Sub Type Single Family Residence
Listing Status Active
Purchase Type For Sale
Square Footage 2,019 sqft
Price per Sqft $1,039
Subdivision Belmont Shore (Bsd)
MLS Listing ID OC24215470
Bedrooms 3
Full Baths 3
Construction Status Building Permit,Updated/Remodeled,Termite Clearance
HOA Y/N No
Year Built 1925
Lot Size 2,252 Sqft
Lot Dimensions Assessor
Property Description
Location
State CA
County Los Angeles
Area 1 - Belmont Shore/Park, Naples, Marina Pac, Bay Hrbr
Zoning LBR2S
Rooms
Other Rooms Shed(s), Storage
Main Level Bedrooms 1
Interior
Interior Features Breakfast Bar, Balcony, Ceiling Fan(s), Separate/Formal Dining Room, Eat-in Kitchen, High Ceilings, Open Floorplan, Pantry, Quartz Counters, Recessed Lighting, Storage, Unfurnished, Bedroom on Main Level, Multiple Primary Suites, Primary Suite, Walk-In Closet(s)
Heating Central
Cooling Central Air
Flooring Vinyl
Fireplaces Type Blower Fan, Electric, Living Room
Inclusions Kitchen Appliances, Bathroom Mirrors, Google Nest Door Bell.
Fireplace Yes
Appliance 6 Burner Stove, Dishwasher, Free-Standing Range, Gas Cooktop, Disposal, Gas Oven, Gas Range, Gas Water Heater, Microwave, Refrigerator, Range Hood, Vented Exhaust Fan, Water To Refrigerator, Water Heater
Laundry Washer Hookup, Gas Dryer Hookup, Inside, Laundry Room, Upper Level
Exterior
Garage Door-Single, Garage, Garage Door Opener, Garage Faces Rear
Garage Spaces 1.0
Garage Description 1.0
Fence Good Condition, Privacy, Wood, Wrought Iron
Pool None
Community Features Biking, Curbs, Street Lights, Suburban, Sidewalks, Water Sports
Utilities Available Cable Available, Electricity Available, Natural Gas Available, Phone Available, Sewer Available, Water Available
Waterfront Description Beach Access
View Y/N Yes
View Coastline
Roof Type Mixed,Spanish Tile
Accessibility None
Porch Deck, Front Porch, Open, Patio, Rooftop, Stone, Tile, Wood
Attached Garage Yes
Total Parking Spaces 1
Private Pool No
Building
Lot Description 0-1 Unit/Acre, Sprinklers In Front, Rectangular Lot
Dwelling Type House
Faces East
Story 2
Entry Level Two
Foundation Raised
Sewer Public Sewer
Water Public
Architectural Style Mediterranean
Level or Stories Two
Additional Building Shed(s), Storage
New Construction No
Construction Status Building Permit,Updated/Remodeled,Termite Clearance
Schools
Elementary Schools Naples
Middle Schools Rogers
High Schools Wilson
School District Long Beach Unified
Others
Senior Community No
Tax ID 7247008028
Security Features Carbon Monoxide Detector(s),Smoke Detector(s)
Acceptable Financing Cash, Cash to New Loan, Conventional, 1031 Exchange, FHA, Fannie Mae, Freddie Mac, VA Loan
Listing Terms Cash, Cash to New Loan, Conventional, 1031 Exchange, FHA, Fannie Mae, Freddie Mac, VA Loan
Special Listing Condition Standard

GET MORE INFORMATION




